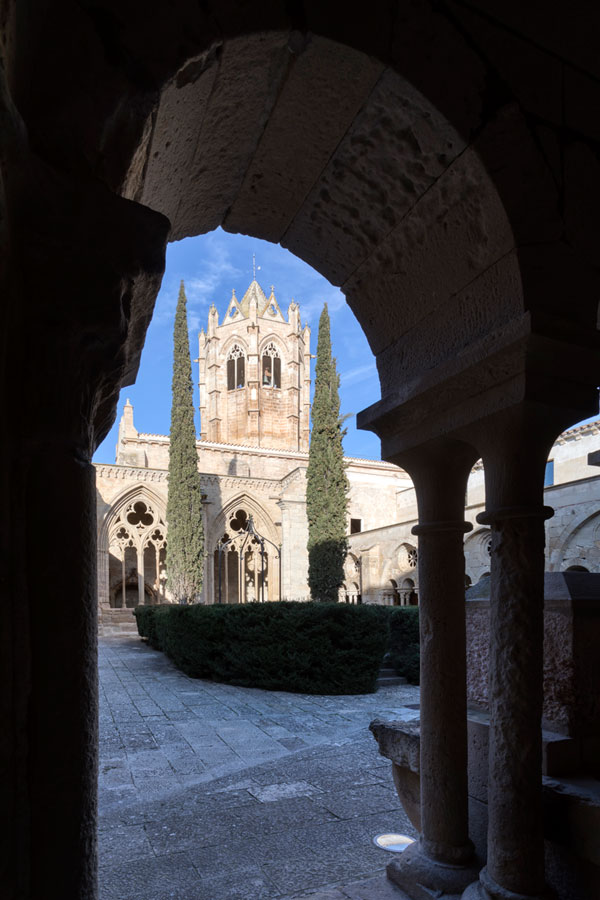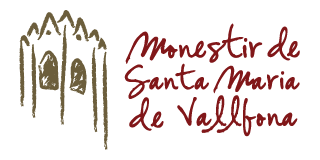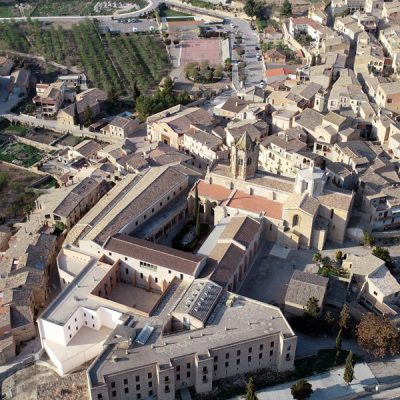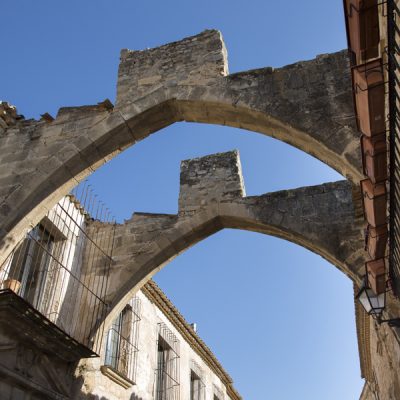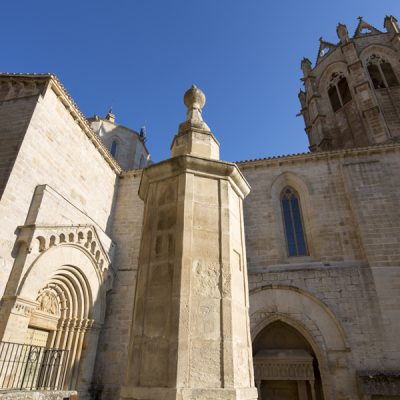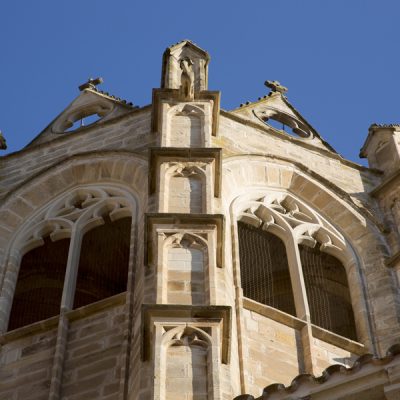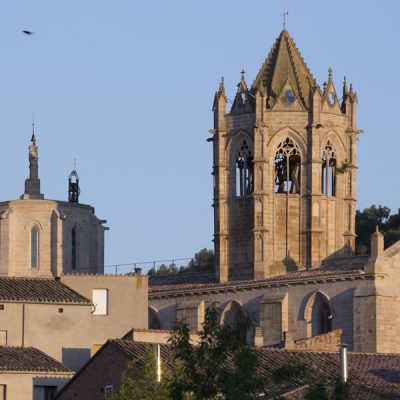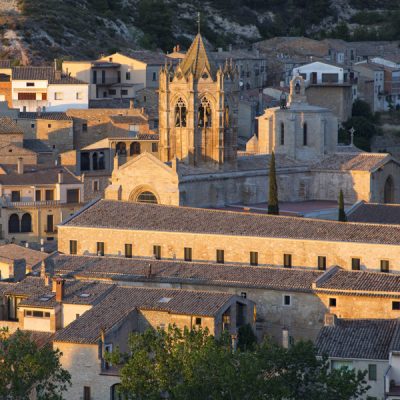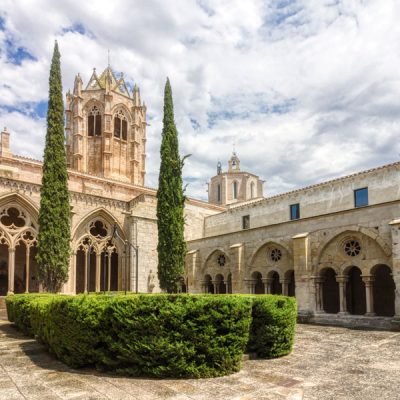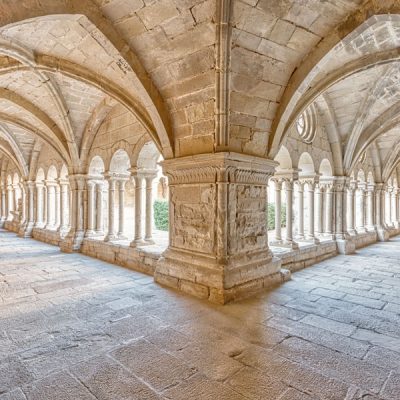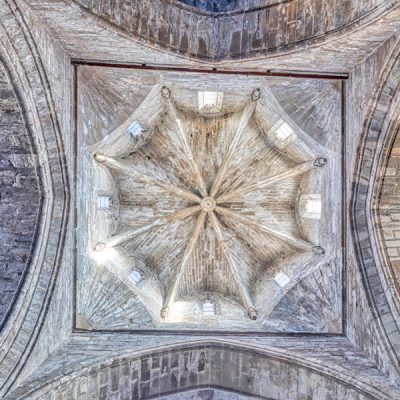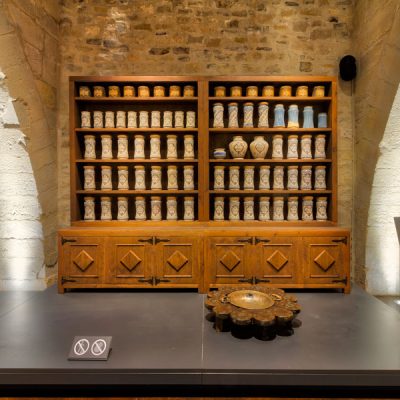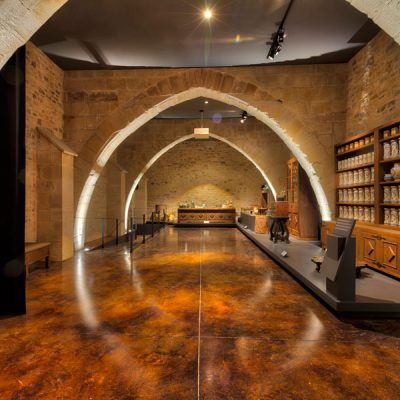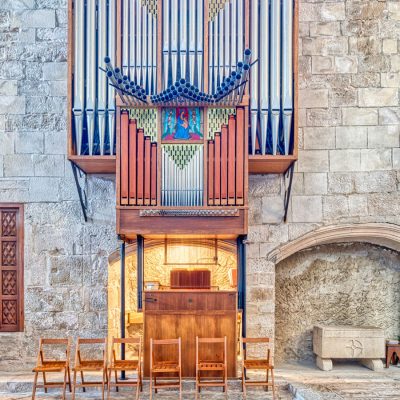
Monumental Buildings
The set is representative of the Cistercian art, faithful to the Rule of Saint Benet. As can be seen in Vallbona de les Monges, ornamentation is omitted, achieving sober and functional spaces.
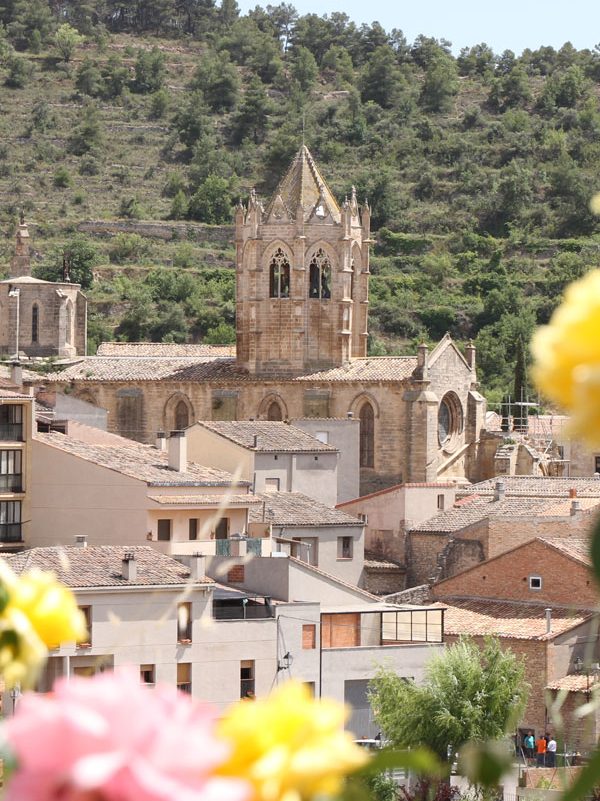
The Temple
Chaired by Our Lady of the Choir, a slender polychrome stone image, the work of GuillemSeguer (s. XIV), the Church is a typical example of the transitional style that the Order radiated all over Europe. Its plan is in the form of a Latin cross, with a single nave. The transept is clearly defined and the apse is square. The pointed transept roof was probably built at the beginning of the fourteenth century, replacing the romanesque vault. The main door (thirteenth century), is decorated with one of the first relief images of Saint Mary to be found on a tympanum in Catalonia.
The Dome-Bell tower is octagonal with a pyramid shaped roof, and is unique. Besides being extraordinarily beautiful, it is one of the most daring examples of medieval architecture. The inside of the church is remarkable in its simplicity and its striking lighting. To the right of the altar, we find the simple sarcophagus of Queen Violant of Hungary, wife of Jaume 1 the Conqueror, who wished to be buried in Vallbona. On the opposite side of the altar we find the tomb of Princess Sança of Aragon, their daughter.
To the right of the choir, next to the iron gate, the Corpus Christi chapel has beautiful relics that are attributed to the finest gothic school. Two impressive antipends, dating from the middle of the fourteenth century, that are now to be found in the Museu Nacional d’Art de Catalunya came originally from this altar.
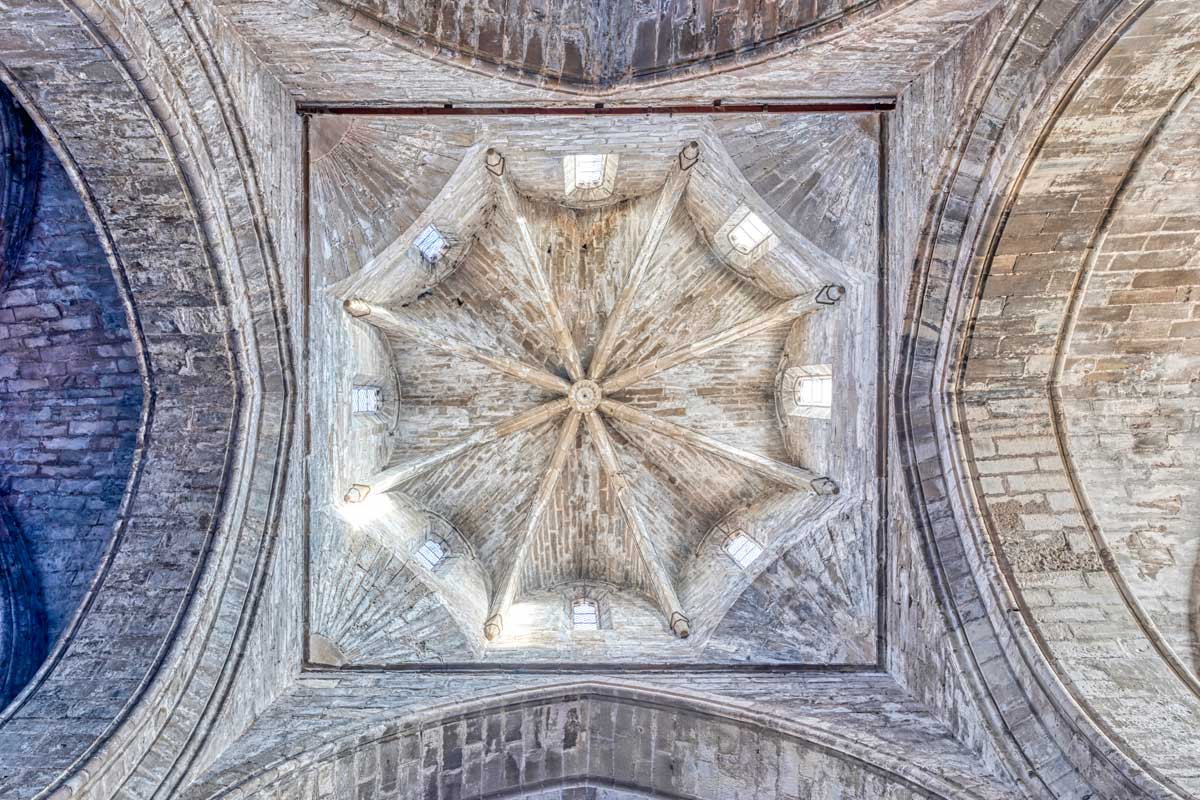
The Cloister and other rooms
The cloister is trapezoid shaped, and its different styles and periods give it an original variety, within a single theme of simplicity and austerity. The south wing (twelfth century), is in primitive romanesque style, with no decoration whatsoever. The east wing (thirteenth century), is also romanesque, and is decorated with very beautiful small rose windows and and capitels. The north wing (fourteenth century), is an example of the best pointed style, and finally the west wing (fifteenth century) is neoromanesque, with typical renaissance
details.
The chapter hall, dating from the end of the fourteenth century, is striking in its extreme simplicity. The pointed entrance door is very slender, and is symetrical to the nave of the cloister. Here we find the image of Our Lady of Mercy, painted terracotta and attributed to Pere Joan (fifteenth century), the famous sculptor of the front of the Palau de la Generalitat in Barcelona. Also worthy of note is the impressive collection of lapidary stones of the abbess’ tombs.
The chapel of Our Lady of the Cloister was built in 1895, and it houses a magnificent sculpture of the Virgin Mary. This was probably the first image to preside the temple during the romanesque period.
The Archives hold many important documents, of great interest both for local and national history. It is hoped that the Monastic Museum will open soon, with exhibits of different religious objects (eighteenth to twentieth centuries), furniture (seventeenth to twentieth centuries) and also an interesting antique pharmacy, with very valuable pieces. The Monastery of Santa Maria was declared an historical and artistic monument by decree on June 3, 1931.
